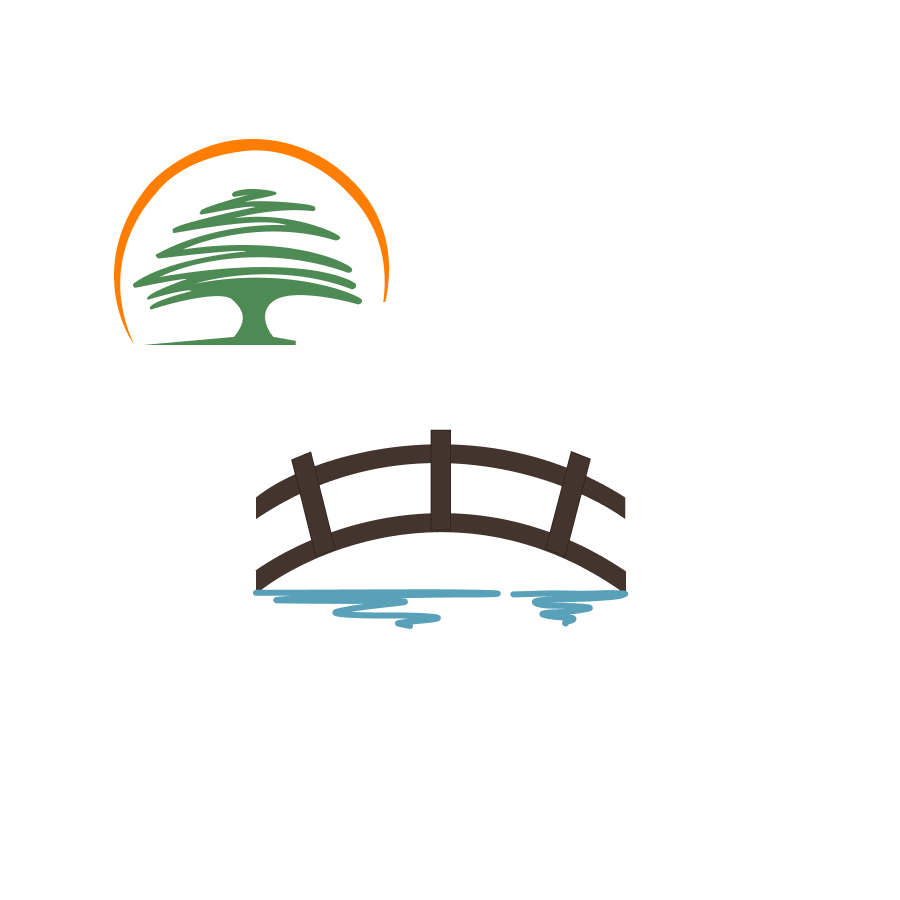How does it work?
Using advanced 3D modeling technologies, you will be able to get a complete and detailed view of your site. These state-of-the-art 3D technologies will allow you to create an accurate 3D model of your object or area, including high resolution details and features.
This will allow you to explore and analyze the object from all angles, making the most detailed study available without the need to be on site. This approach provides convenience, accuracy and efficiency in planning and decision-making, whether for architectural design, land or other areas where it is important to have a complete understanding of the space.
In the process of building a building or its reconstruction, it is necessary to draw up many projects and plans in accordance with the requirements of SNiP. Facade photography helps to correctly design a multi-storey structure.
Surveying helps to correctly design a multi-storey structure.
Basically, drawings are made using data obtained from a total station - a surveying instrument for accurately determining distances, as well as vertical and horizontal angles.
The results of the facade survey can be presented on paper or electronically.
carrier. Currently, surveys are carried out both in two-dimensional space and
in 3D.
This will allow you to explore and analyze the object from all angles, making the most detailed study available without the need to be on site. This approach provides convenience, accuracy and efficiency in planning and decision-making, whether for architectural design, land or other areas where it is important to have a complete understanding of the space.
In the process of building a building or its reconstruction, it is necessary to draw up many projects and plans in accordance with the requirements of SNiP. Facade photography helps to correctly design a multi-storey structure.
Surveying helps to correctly design a multi-storey structure.
Basically, drawings are made using data obtained from a total station - a surveying instrument for accurately determining distances, as well as vertical and horizontal angles.
The results of the facade survey can be presented on paper or electronically.
carrier. Currently, surveys are carried out both in two-dimensional space and
in 3D.
The main advantage of a three-dimensional image is a complete picture of the final result of the building being erected. The plan is drawn up in a graphical and digital form, contains architectural solutions.
2
3
4

1
Submit your application
Get a commercial offer within 4 hours
Drafting and signing the contract
Measuring
Done!
Contact us
Submit your application
info@garden-3d.com
+972 53 956-97-29
Wadi Salib 10, Haifa, Israel


