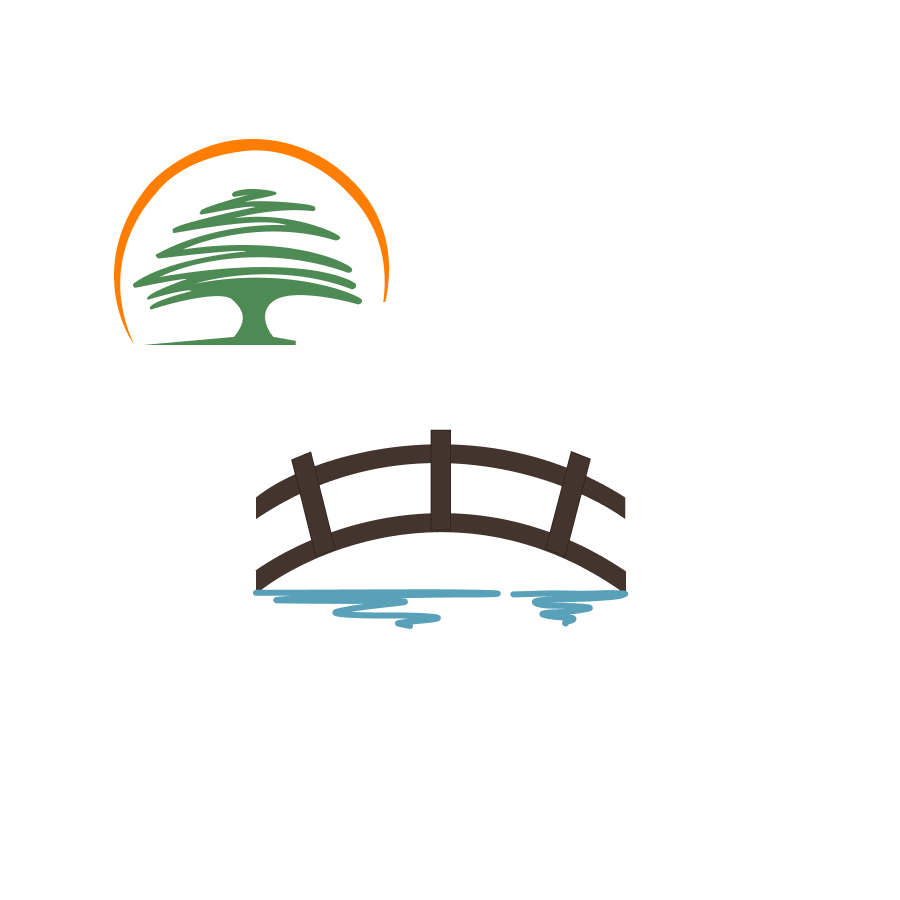Geodetic support
Cost of works (from 1000 m2)
- geodetic support by 1 (one) surveyor during the whole calendar month (12 hours working day). Shooting and breakdown with the subsequent formation of executive schemes. (payment is made according to the timesheet signed by both parties and is not tied to the number of submitted schemes) 15,000 ₪
- geodetic support by 1 (one) surveyor with a schedule of 5x2 (8 hours a day). Shooting and breakdown with the subsequent formation of executive schemes. (payment is made according to the time sheet signed by both parties and is not tied to the number of submitted schemes) 8,000 ₪
- one-time visit to the site of a surveyor up to 8 hours working day 1,000 ₪
- desk support by 1 (one) engineer remotely with a 5x2 work schedule (8 hours a day). Drawing executive schemes according to the material received from surveyors 5,000 ₪
- one-time engagement of a desk engineer to the facility up to 8 hours working day remotely 800 ₪
- GRO (Laying 3 (three) benchmarks, one wall and two in the ground, without drilling, followed by determination of their coordinates in plan and in height in the MGGT system) Report on the work done with coordinates and lines 4600 ₪
- geotechnical monitoring (writing a geotechnical monitoring program) from 2,500 ₪
- geotechnical monitoring (laying benchmarks and carrying out a zero cycle) from 4800 ₪
- construction control by laser scanning with the issuance of color maps of deviations from the project (Support within 1 (one) calendar month from 20,000 ₪
- Executive schemes in dwg format
- Croc report in word format
- Report on the monitoring cycle in word format
- Report in word format, color charts of deviations in dwg or pdf format
Measurements of structures by ground scanning method
Cost of works (from 1000 m2)
- Measurement of the facade by 3D scanning with the formation of a drawing from 1.5 ₪ per m2
- Measurement of the facade by 3D scanning without drawing a drawing from 2 ₪ per m2
- Measurement of the interior of civil buildings by 3D scanning without drawing a drawing from 2 ₪ per m2 on the floor or from 25 shekel per scanning station
- Measurement of the interior of civil buildings by 3D scanning with the formation of a drawing from 2.5 ₪ per m2
- Scanning of industrial shops, buildings in real colors from 3 NIS per m2 on the floor or from 50 ₪ per scanning station
- Scanning of street areas of industrial sites from 1000 ₪ per 1 ha
- Manufacture of a topographic plan of the industrial area. sites from 1500 ₪ per 1 ha
- Manufacture of an actual BIM model of an existing industrial building depending on the level of detail from 2 ₪ per m2
- Manufacture of a 3D model with real textures of an industrial facility, territory (layout for presentation purposes) from 1,500 ₪ per 1 ha
Each object is usually unique, so the cost is also calculated based on the complexity of the structure, the number of structural elements, the total size of the object and many other parameters.
For all types of scanning - stitched point cloud in RCP format (Autocad Recap application).
For design and visualization services - drawings in digital form for any CAD program or in paper form.
For design and visualization services - drawings in digital form for any CAD program or in paper form.
- A single cloud-based 3D facade model in rcp or e57 format
- Drawing in dwg and PDF format (options for additional work deviations from the project or axes)
- Topographic plan in dwg and pdf format
- 3D model in dwg or rvt or pla format (from LOD100 to LOD500)
- 3D model in STL or OBJ format

